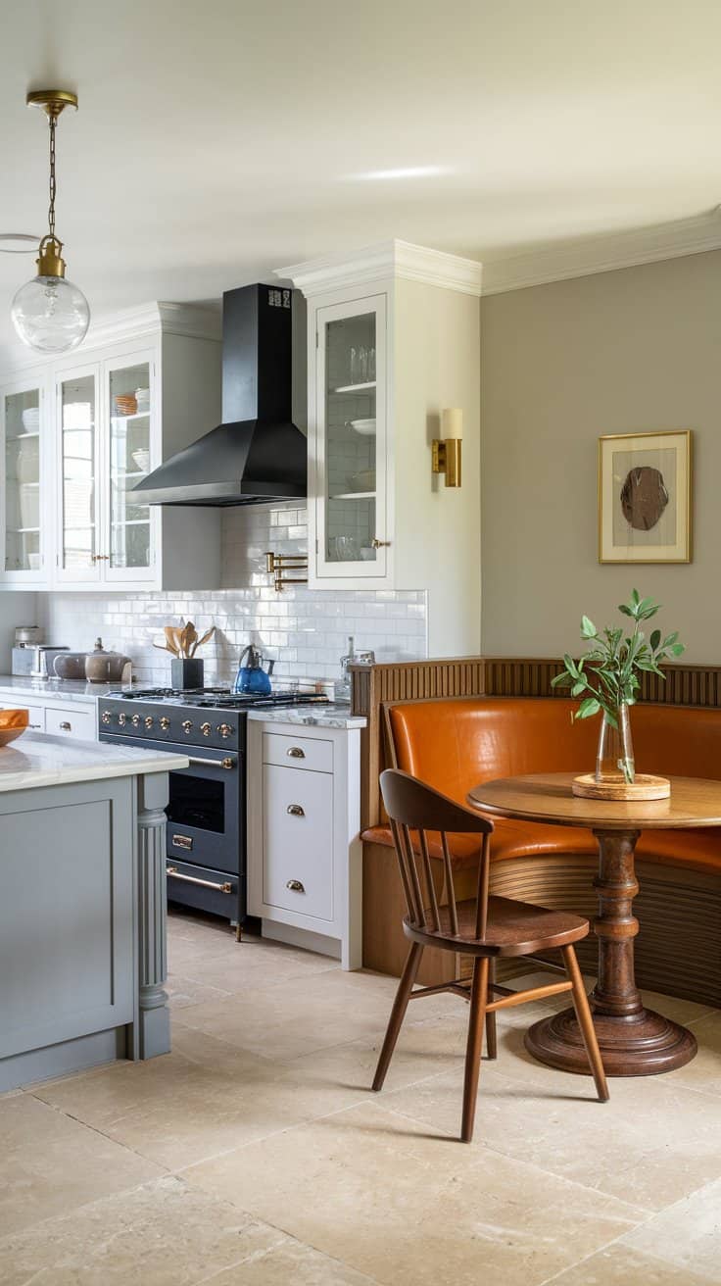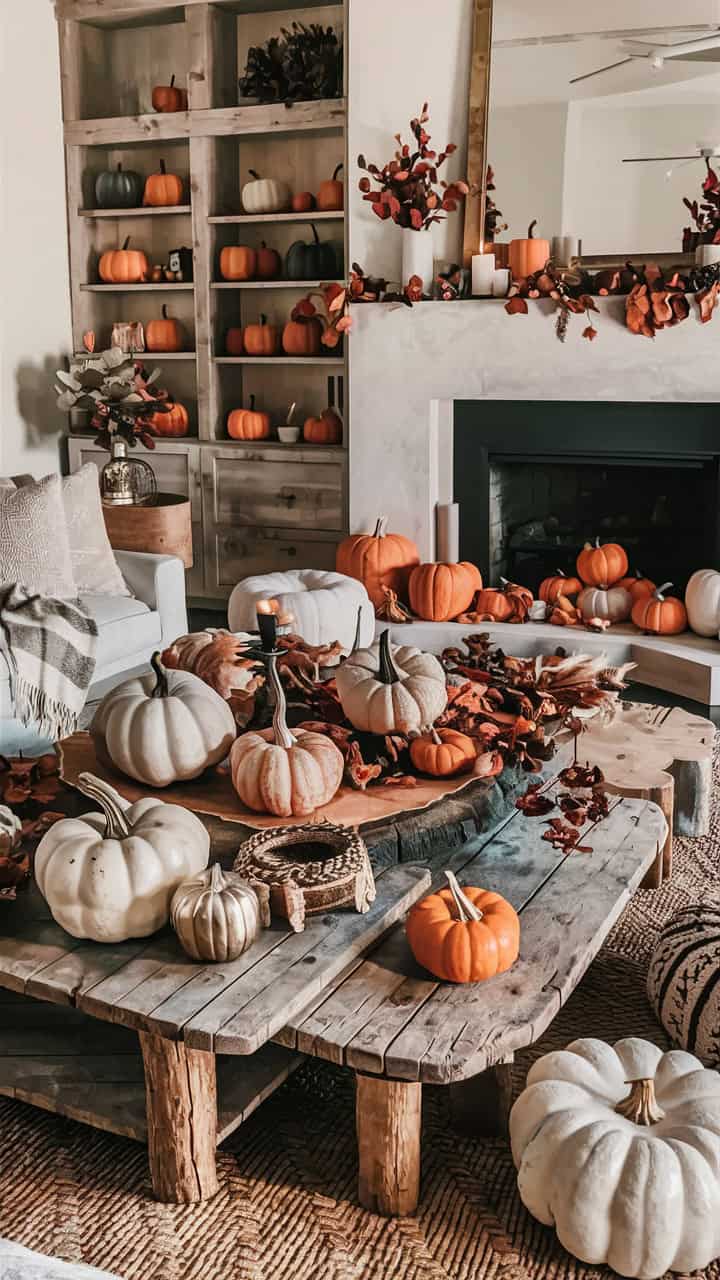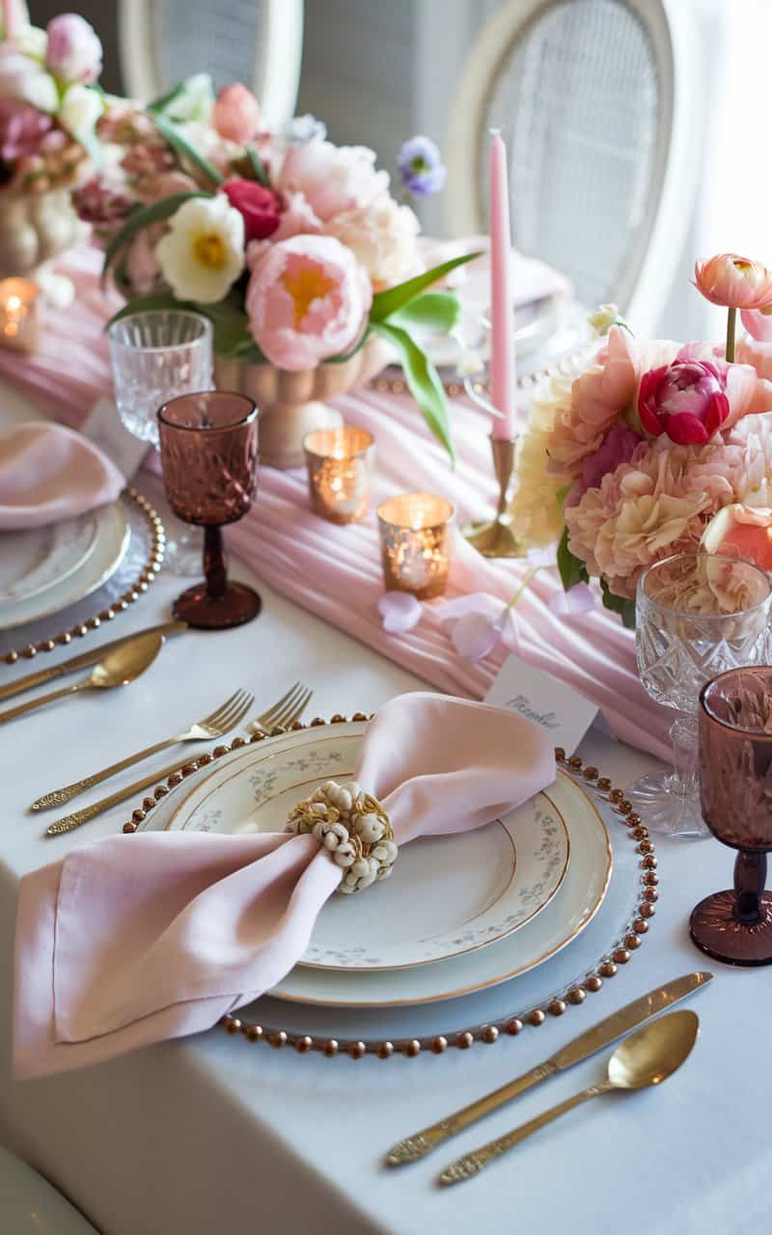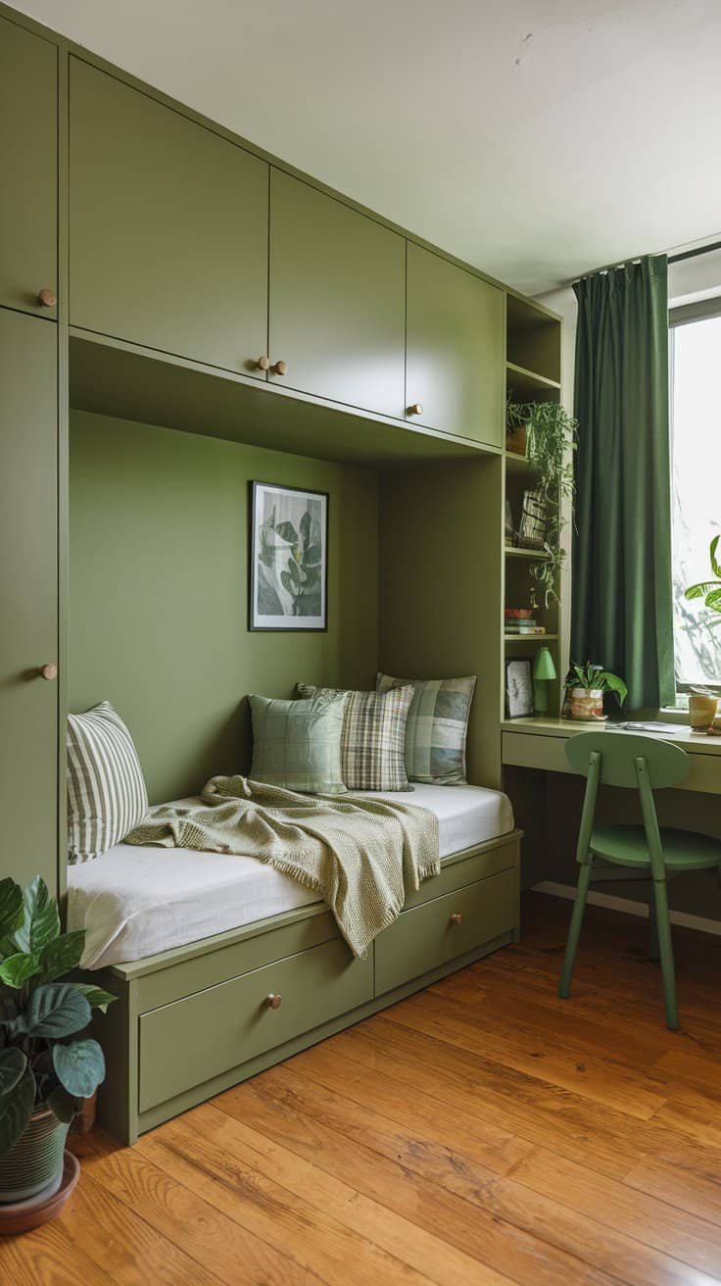Explore small apartment floor plans that maximize space and style, including open layouts, built-in storage, and multifunctional designs perfect for tiny living.
Living in a small apartment can be both a blessing and a challenge. On one hand, you enjoy the charm and coziness that comes with a compact space; on the other, you might find yourself grappling with how to effectively use every square foot. The key to making the most of your tiny abode lies in the floor plan. A well-thought-out layout can transform your small apartment into a functional and stylish haven that meets all your needs.
So, whether you’re moving into your first place, downsizing, or just looking to revamp your current setup, understanding small apartment floor plans is essential. The right design elements can help you maximize space, improve flow, and create the illusion of a larger area. And let’s be honest—no one wants to live in a cluttered shoebox!
In this article, I’ll share some of the best small apartment floor plans that are not only practical but also beautiful. From open-plan layouts to clever storage solutions, I’ve got plenty of tips and tricks to help you make the most of your space and create a home that feels like a true sanctuary. So let’s dive in!
Key Takeaways:
- The right small apartment floor plan can significantly enhance your living experience by maximizing space and functionality.
- Open layouts, built-in storage, and multifunctional furniture are key elements to consider when designing your space.
- With thoughtful planning, even the smallest apartments can feel spacious and stylish.
15 Efficient Small Apartment Floor Plans to Maximize Space & Style
1. Open-Plan Studio Layout

One of the most popular small apartment floor plans is the open-plan studio layout. This design removes walls between the living, sleeping, and kitchen areas, creating a seamless flow that makes the space feel larger. It’s perfect for anyone who wants a cozy yet airy environment.
To make an open plan work for you, use furniture to define different areas. For example, a sofa can create a boundary for the living space while still allowing light and air to circulate freely. Add rugs to help delineate areas further—this gives the illusion of separate rooms without actually having any walls.
2. Lofted Sleeping Area

If you have high ceilings in your small apartment, consider incorporating a lofted sleeping area. This clever design allows you to create more usable space below while keeping your bed elevated and out of the way.
A lofted bed can free up valuable floor space for a desk, seating area, or even additional storage solutions like dressers or shelves underneath. The key is ensuring there’s enough headroom so you don’t feel cramped when getting in and out of bed—after all, comfort is still essential!
3. L-Shaped Kitchen Design

An L-shaped kitchen design is an excellent choice for small apartments because it optimizes corner spaces while maximizing functionality. This layout typically features cabinets and appliances arranged along two adjoining walls, giving you ample counter space without feeling cramped.
To enhance this design, consider adding an island or breakfast bar to create extra seating and work surfaces. It’s perfect for hosting friends or enjoying casual meals without taking up too much room in your kitchen area!
4. Murphy Bed Integration

If you’re short on space but still want a dedicated sleeping area, integrating a Murphy bed is a fantastic solution. These foldable beds can be hidden away during the day to free up floor space for other activities—perfect for studio apartments!
When choosing a Murphy bed, look for styles that incorporate shelving or cabinetry around it for added storage. This way, your bed can double as part of your decor when it’s folded up—a stylish way to maximize functionality!
5. Sliding Partition Walls

Sliding partition walls are another smart way to create flexible spaces in small apartments. These walls can be opened or closed depending on your needs, allowing you to separate areas for privacy when desired or keep things open for an airy feel.
Consider using lightweight materials like wood or fabric for added versatility—this way, you can easily change the look and feel of your space whenever inspiration strikes! Sliding partitions allow you to customize your layout based on how you want to use the area on any given day.
6. Built-In Storage Solutions

In small apartments, maximizing storage is crucial—and built-in solutions are perfect for making every inch count! Think about incorporating custom cabinetry or shelving units that fit snugly into corners or alcoves.
Built-in storage keeps everything organized while freeing up floor space that traditional furniture might take up. Plus, it can be designed to match your decor style seamlessly—combining functionality with aesthetics!
7. Galley Kitchen with Breakfast Nook

A galley kitchen is an efficient design choice for small apartments because it maximizes every bit of available space along two parallel walls. This layout is especially great if you love cooking but don’t have room for a full-sized kitchen!
To add some charm (and function) to this setup, consider incorporating a breakfast nook along one side of the kitchen—a cozy spot where you can enjoy morning coffee or quick meals without taking up too much room. Use slim furniture that tucks away easily to keep the area from feeling crowded.
8. Corner Bathroom Placement

When designing a small apartment floor plan, think about placing the bathroom in a corner if possible. This allows you to maximize the use of space while keeping plumbing centralized—making it easier and often less expensive to install!
A corner bathroom can help create more usable floor area in living spaces while still providing privacy where needed. Choose compact fixtures and smart storage solutions to keep everything organized without sacrificing style!
9. Foldable Furniture Options

Foldable furniture options are a lifesaver in small apartments where every inch counts! Look for dining tables that can collapse when not in use or chairs that stack neatly away—this way you have flexible seating without cluttering up your living area!
This type of furniture is especially helpful if you love hosting dinner parties or game nights—the ability to expand seating as needed means everyone can join in the fun without being cramped!
10. Mezzanine Level Addition

If your small apartment has high ceilings, consider adding a mezzanine level for extra living space! This raised platform can serve as an additional sleeping area, workspace, or even a cozy reading nook—perfect for maximizing vertical space!
When designing a mezzanine level, ensure there’s enough headroom so you don’t feel claustrophobic up there; good lighting is also essential to make it feel inviting rather than cramped!
11. Centralized Utility Core

In a small apartment, having a centralized utility core (think plumbing and electrical systems) makes it easier to design around existing structures while optimizing available space throughout the rest of your unit.
Positioning bathrooms and kitchens close together saves on plumbing costs but also allows for better use of common areas since everything is in proximity! Maximize efficiency by planning layouts with these utility lines in mind—it’ll lead to smoother renovations if needed down the line!
12. Under-Stair Storage

If your small apartment has stairs, don’t overlook the potential for under-stair storage! This often-wasted area can be transformed into clever solutions such as drawers or shelves—perfect for stashing away shoes, books, or other items you don’t want cluttering up visible spaces!
Consider using decorative baskets or bins that fit snugly into these nooks—they’ll keep things organized while adding flair and personality without taking up extra room elsewhere!
13. Compact Bathroom Design

A compact bathroom doesn’t have to sacrifice style for function! Opt for smaller fixtures like pedestal sinks or corner showers to maximize usable space while still providing all the necessities you need daily.
Choose sleek materials like glass or high-gloss finishes that reflect light—this keeps things feeling bright even in tight quarters! Adding thoughtful storage solutions such as wall-mounted cabinets will help keep everything tidy without feeling overcrowded—even in tiny bathrooms!
14. Kitchen Island with Seating

If you have room for it, adding a kitchen island with seating is an excellent way to maximize both functionality and social interaction in small apartments! This versatile piece provides additional prep surface while also offering casual dining options right within reach of cooking areas—perfect for busy mornings or relaxed mealtimes!
Choose one with wheels if flexibility is key—this allows repositioning as needed based on how many people are around at any given time; just roll it out when entertaining guests!
15. Floor-to-Ceiling Windows

Last but not least: if possible, consider incorporating floor-to-ceiling windows into your small apartment design! These stunning features not only bring in natural light but also create an illusion of spaciousness by connecting indoor and outdoor areas seamlessly—perfect for those who crave sunshine even when living in smaller spaces!
Choose sheer curtains or blinds that allow light through without sacrificing privacy; this way you can enjoy bright interiors throughout the day without feeling exposed from outside elements!
Conclusion
Decorating a small apartment may seem challenging at first glance—but with thoughtful planning and clever design strategies, it’s entirely possible to create a gorgeous living space that maximizes both comfort and style! From multifunctional furniture options and vertical storage solutions to beautiful window treatments that invite light inside—there are so many ways to elevate your tiny home into something truly special!
Remember: it’s all about making smart choices that reflect who you are while working within the confines of smaller spaces! With these best small apartment floor plans in mind, you’ll be ready to transform your little corner of the world into an inviting haven filled with warmth and personality—so go ahead and get started today!










